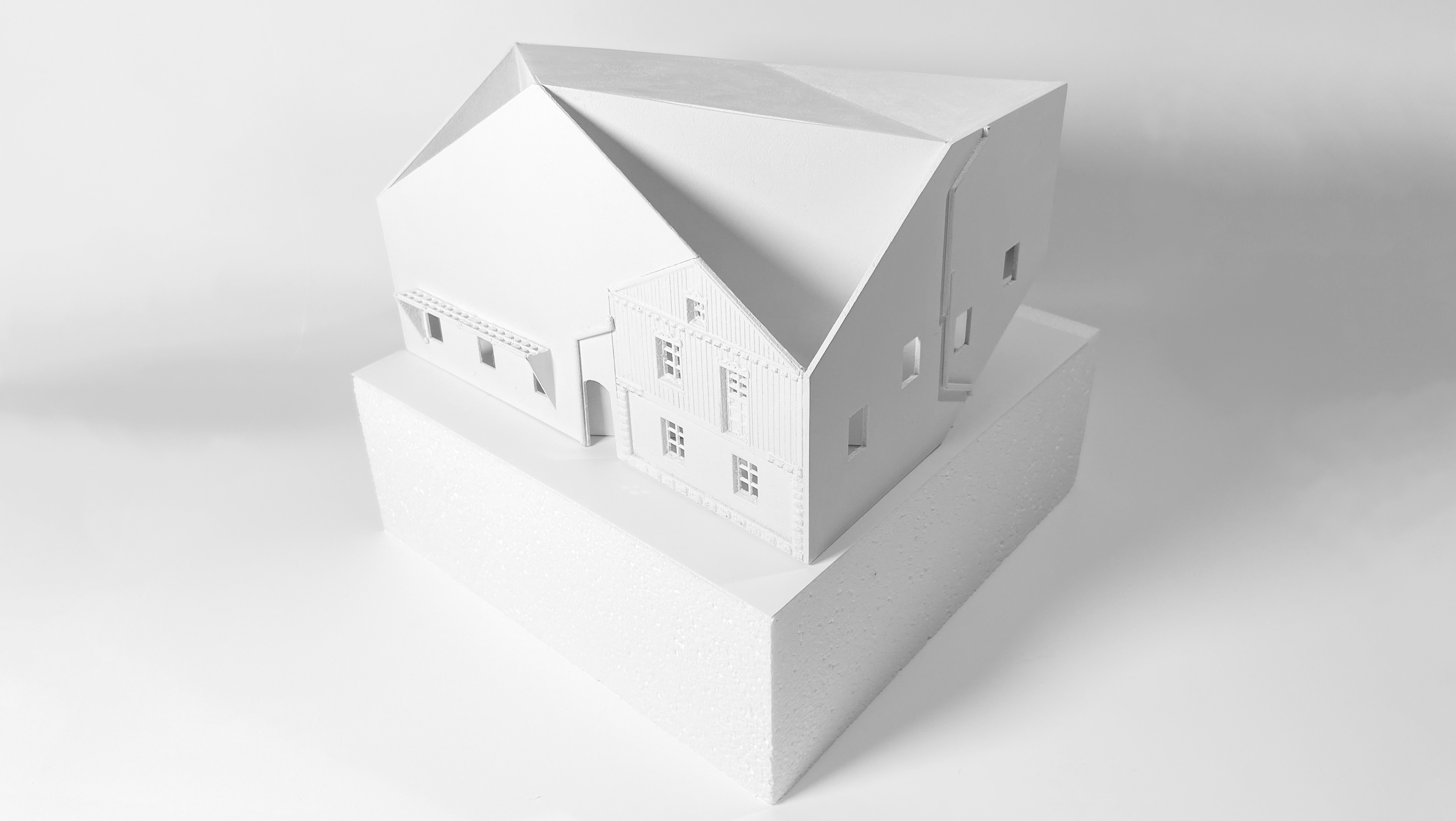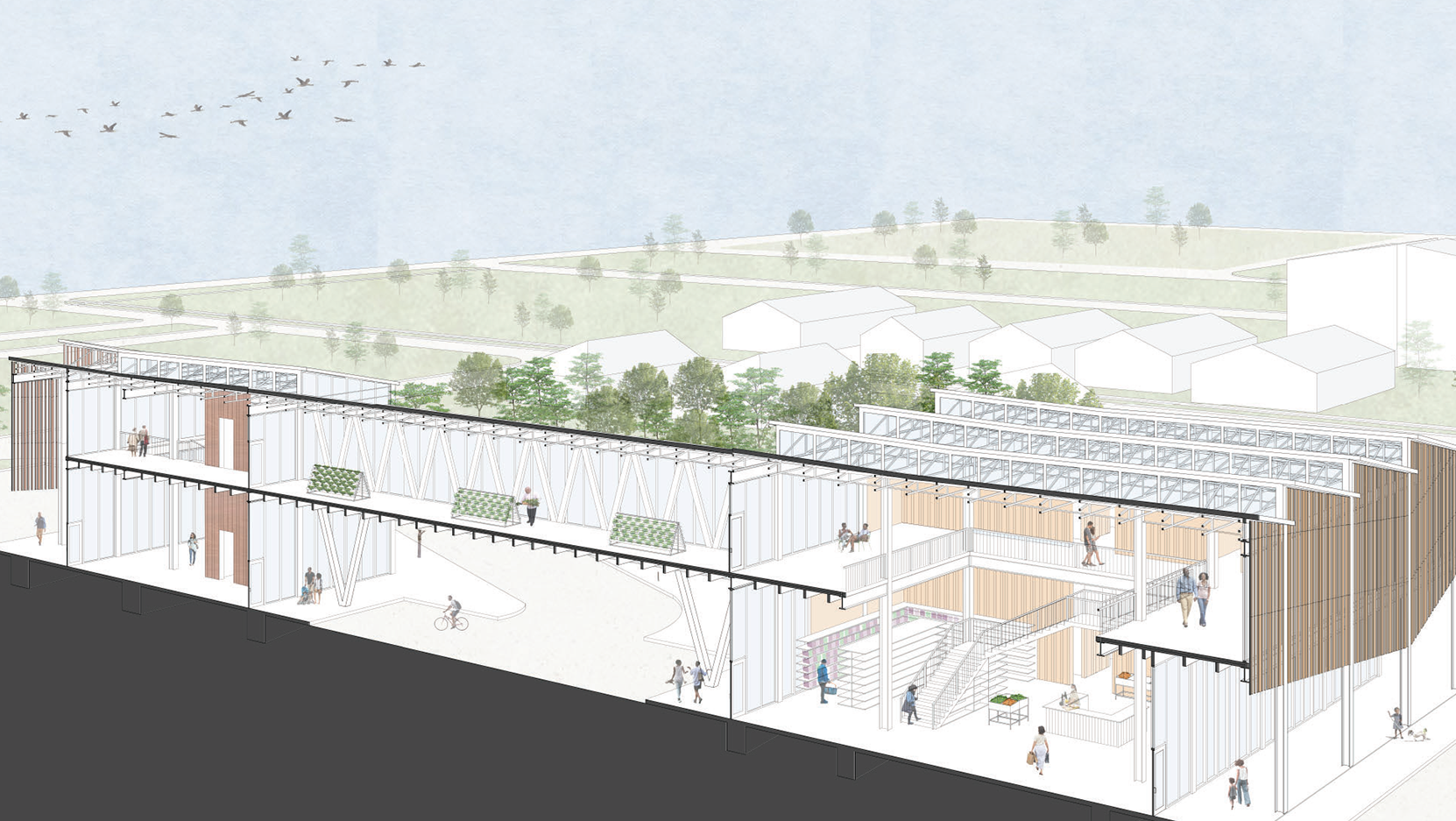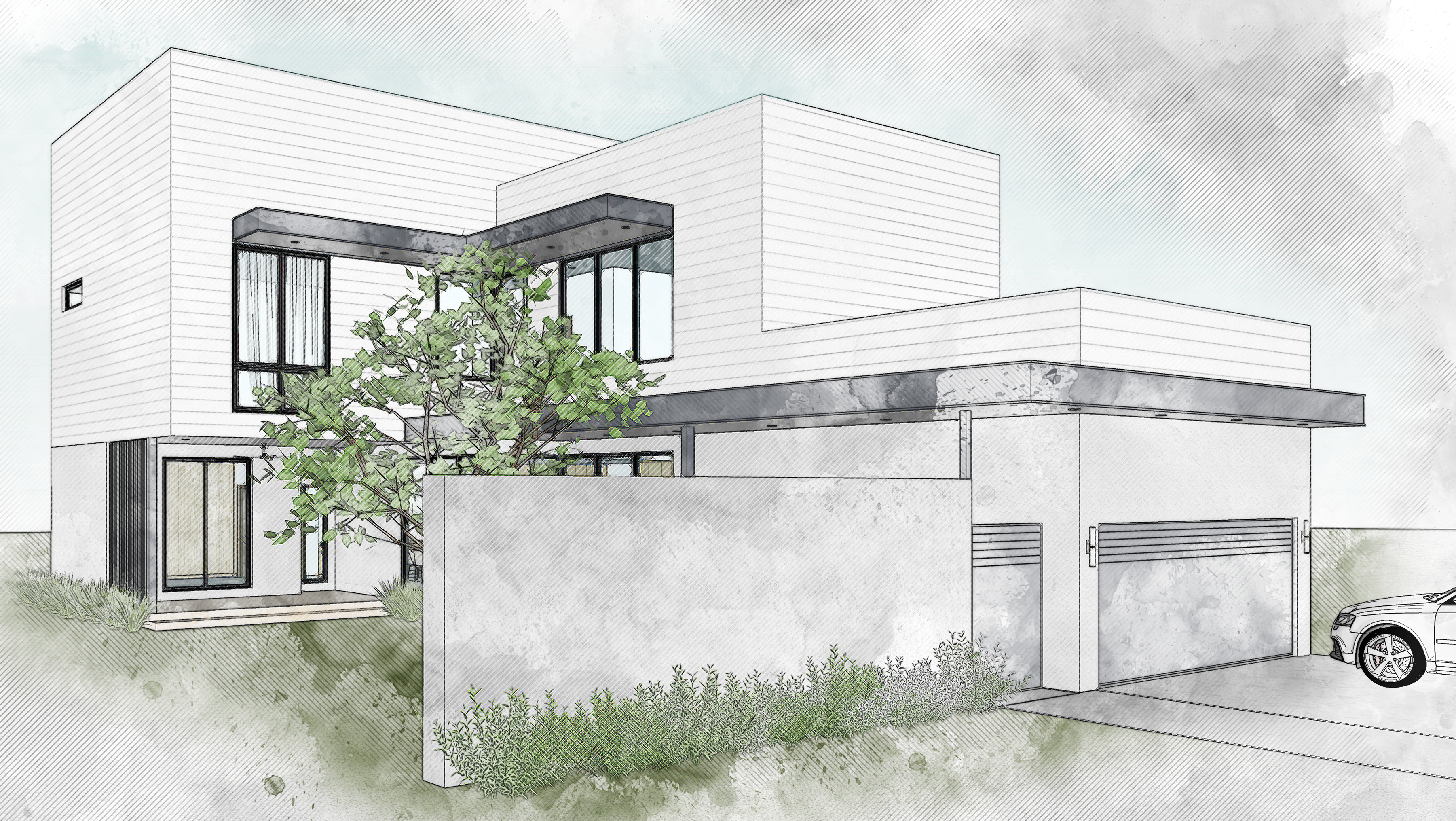Designed by Alan Tran, Joan Ku, Daniel Sabillon
the House in Fontinha by Manuel Aires Mateus
After inserting the image into Midjourney, along with the phrases “Swiss Chalet” and “Landscape”. We selected an image with a pitched roof, and a variety of materials while containing a few characteristics of the Swiss Chalet. The image contains a single façade of two sections that are offset from each other. The ambiguity of the space in the façade creates an interesting task of letting us choose how the joinery would look and function. The image itself is a simple white structure, however, the various elevations, textures, and openings create many possibilities for how we chose to interpret and expand upon those details.
MIDJOURNEY SCHEMES
Structure Totem
The totem helps convey a sense of simplicity of structure that is incorporated into the designs of Aires Mateus. The wooden stud components are notched and placed together like a puzzle piece. Attached to the structure is a mesh screen which we interpret from the selected Midjourney image.
Our building project is split into two halves and it is within a slope landscape. A concrete base helps anchor the building against the terrain and holds up the wooden portion of the House above. Since we could control our joinery from the Midjourney image totem, we interpreted that as Wooden panels and Beams create more detail and are inspired by the formwork of traditional Swiss architecture. By using a hard material as our base, we were able to create a ground floor that can be shared with nature, primarily the cows, while the living spaces are elevated above.
The organization of the building resembles life and work housing units, sharing the land with cows. This is why the building is built on a sloped hill and has a section of the ground floor that is partially underground. While most all areas that touch the ground floor are Public, they are meant to be shared with nature and purposely have the occupants as well as visitors of the ice cream shop interact with the cows. Our private spaces are made up of a multi-story apartment and an attached duplex. Leading up the stairway, on the second floor, one can find mostly Public spaces as it contains the living room and kitchen of one apartment, while also supporting all spaces, including the private ones, of a complete second apartment. The third-floor story is completely off the ground and it contains the Private spaces, such as the bedrooms and Bathrooms, of the first apartment. The people occupying the house can enjoy interacting with cows.
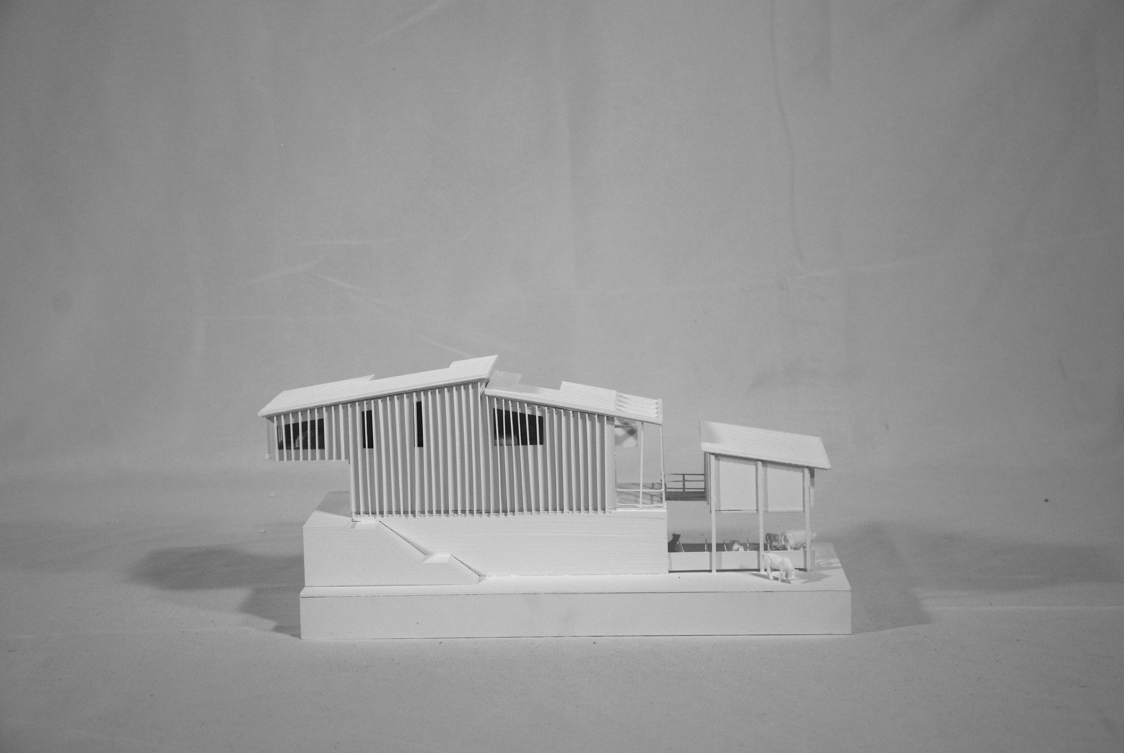
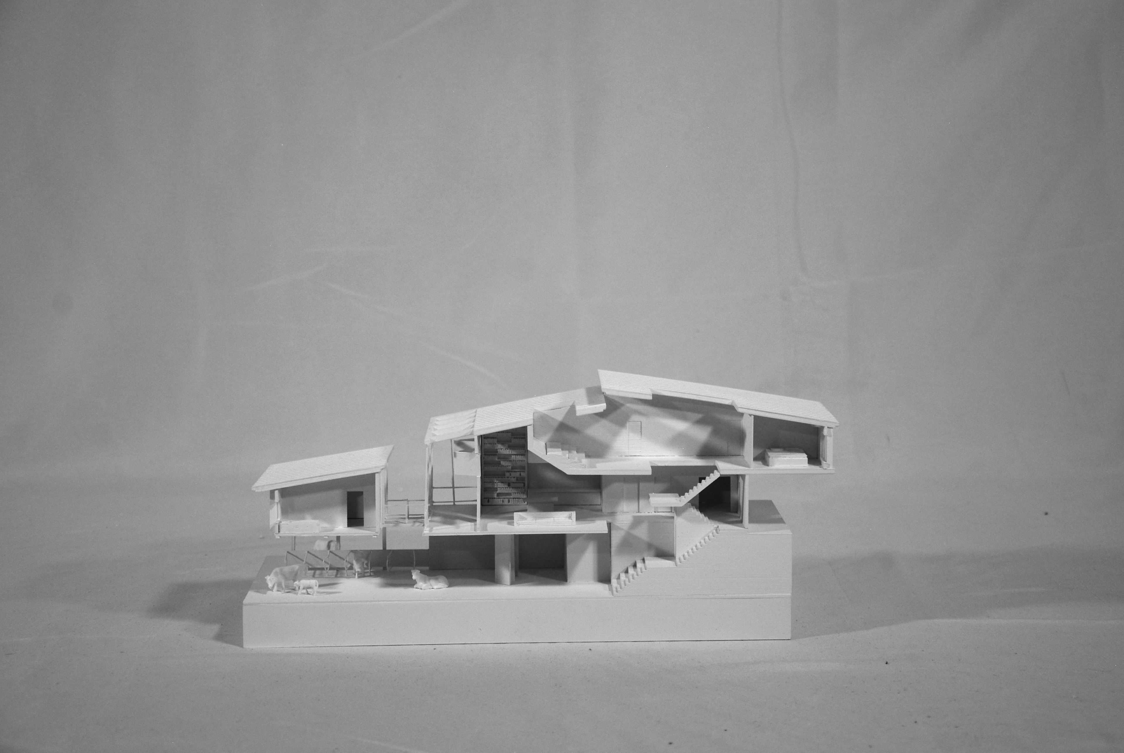
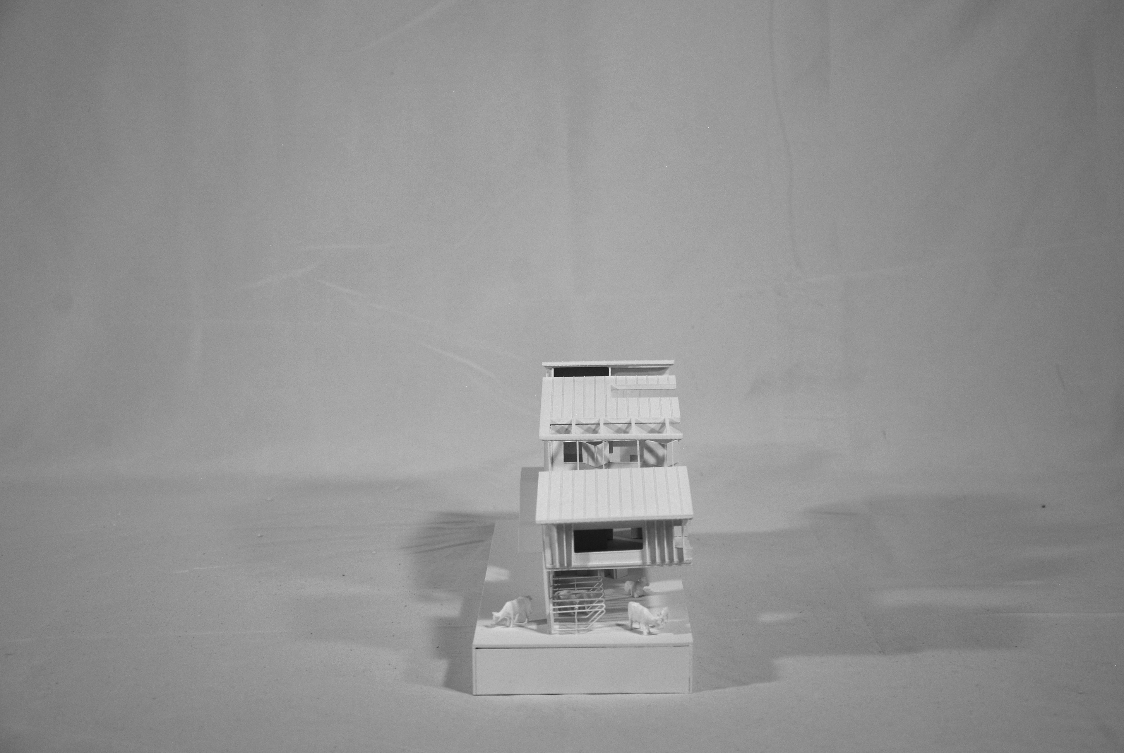
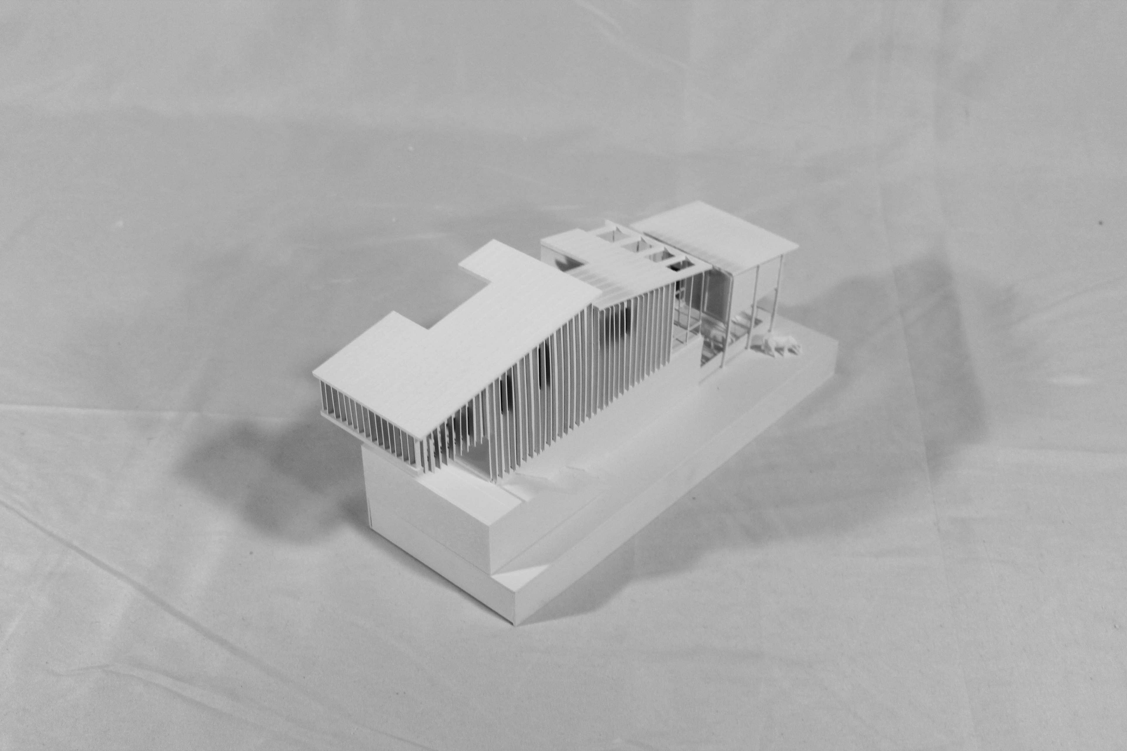
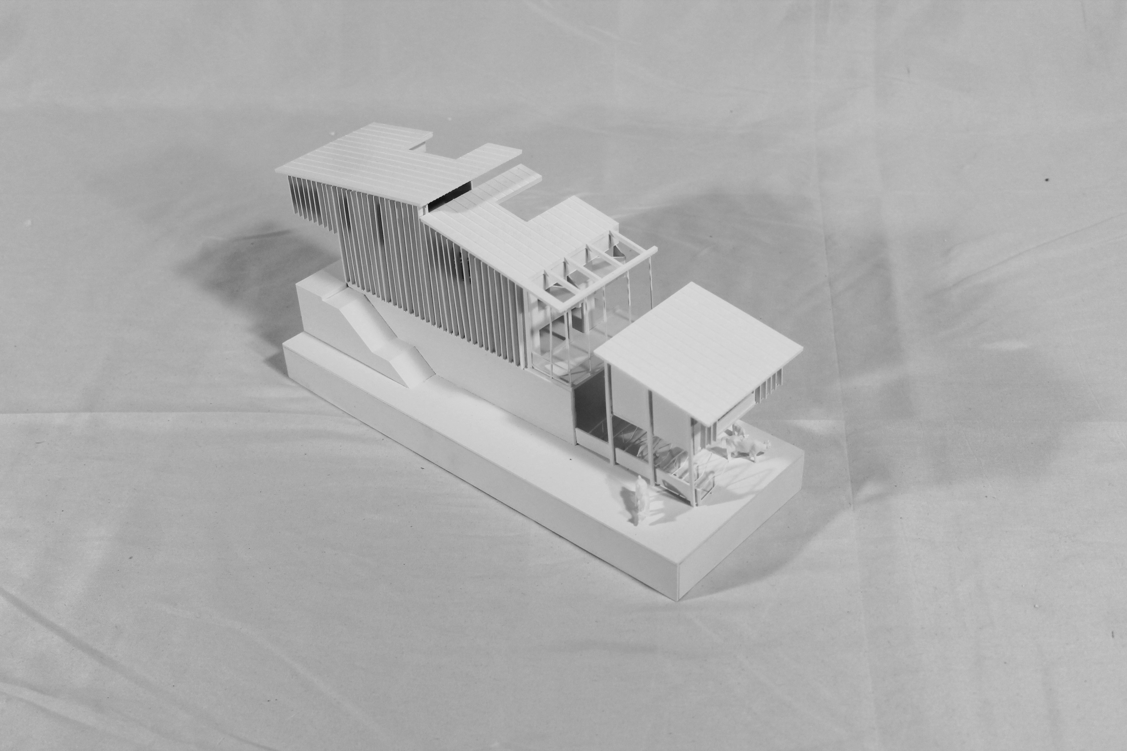
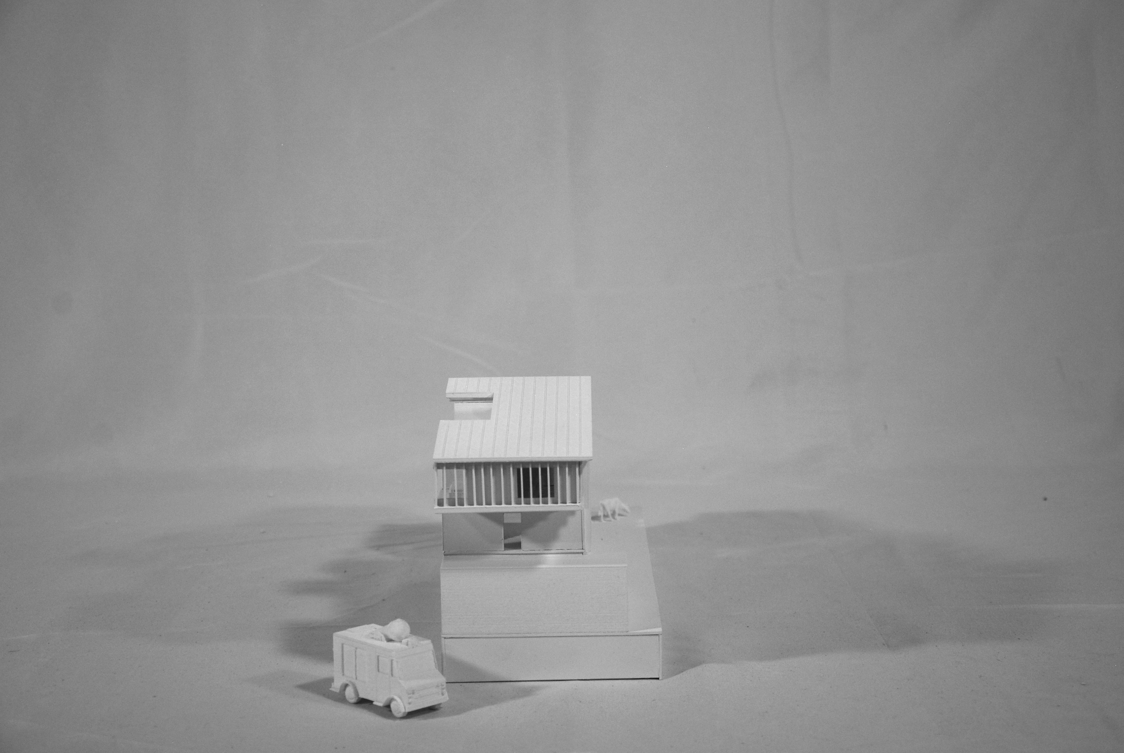
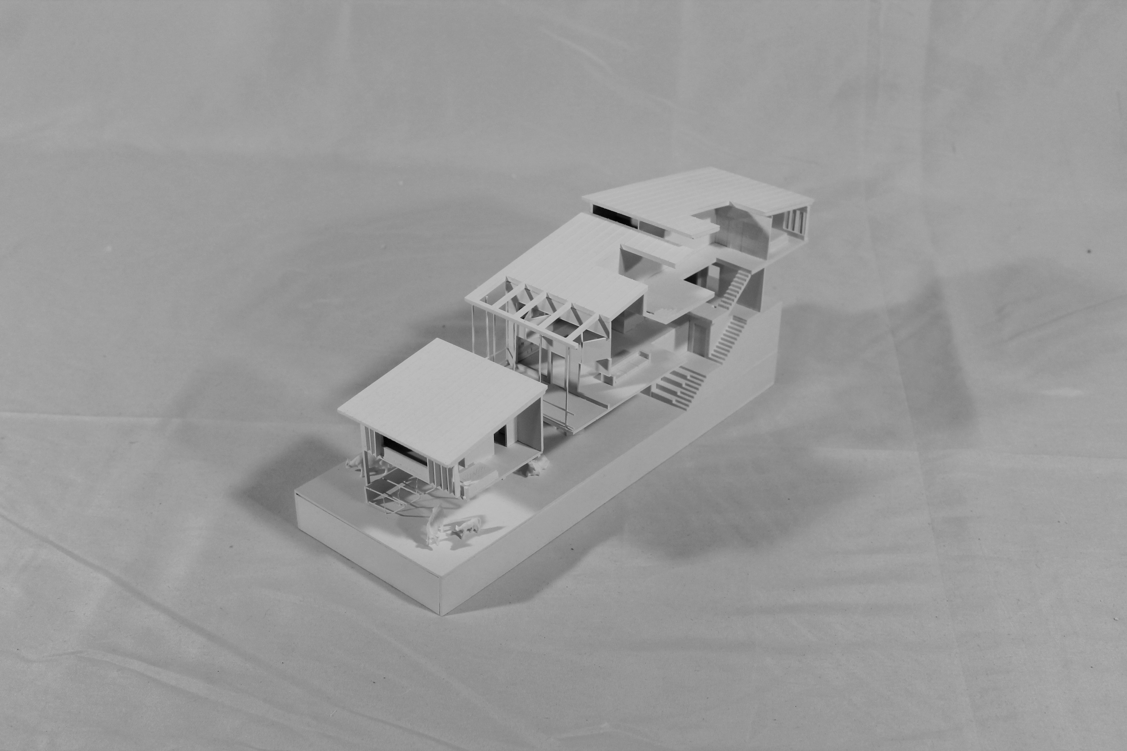
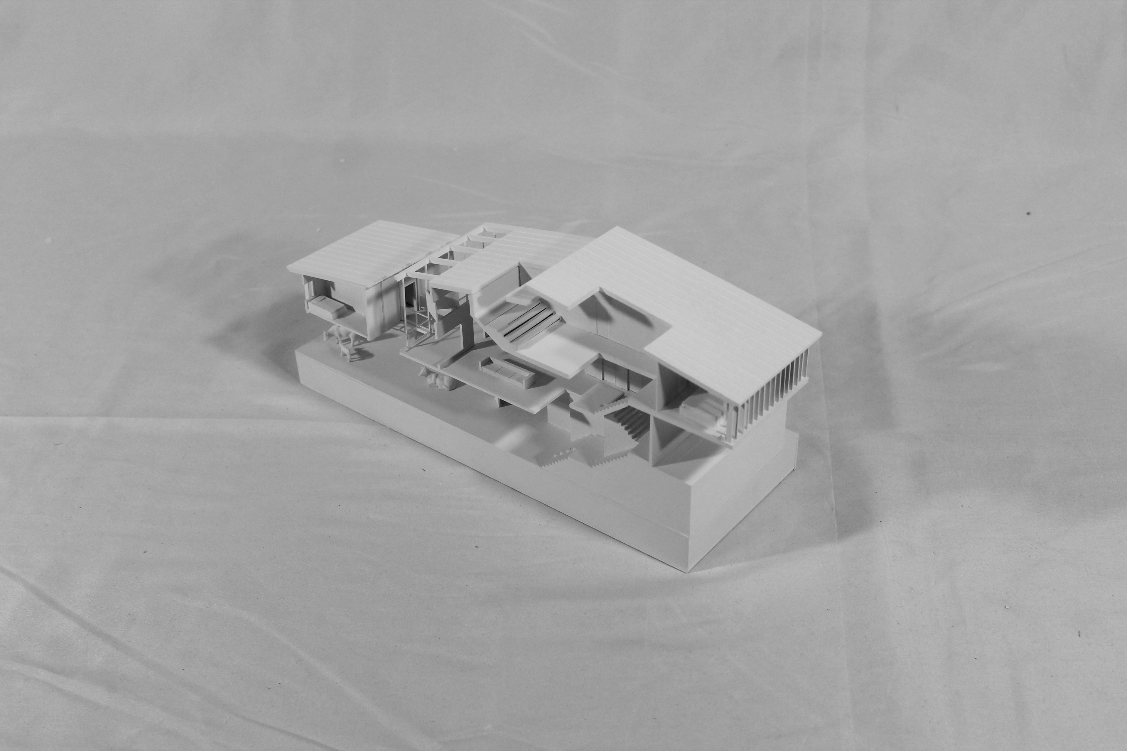
In conclusion, the process of selecting, gathering, and building Swiss Chalet images from Midjourney, was important to expand our imagination of the building type. When working, we observed every line and detail within those images to think of possible materials and create shapes and offsets from the first image. The gaps in the translation gave space for our imagination to apply new ideas to the existing images.

