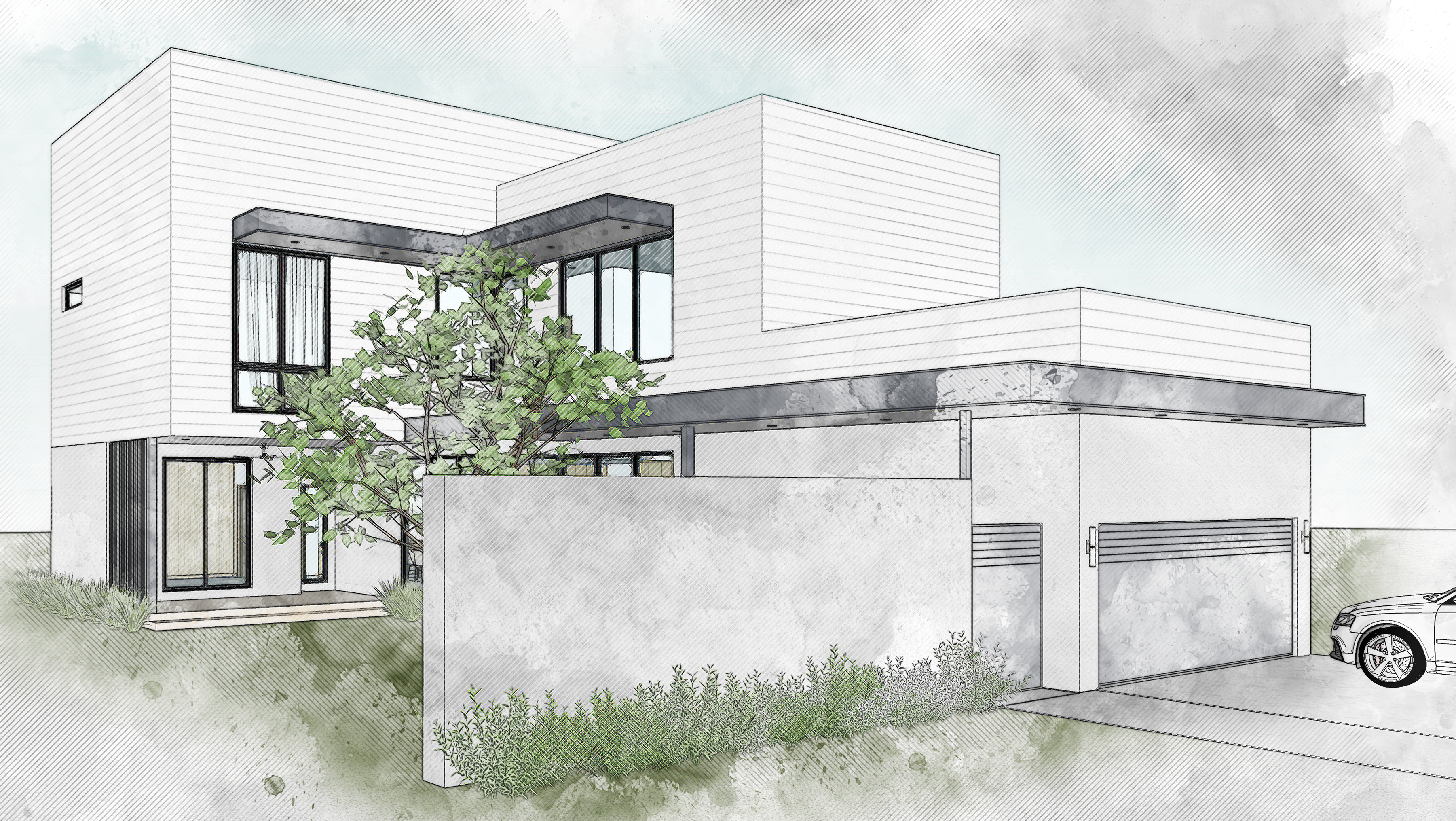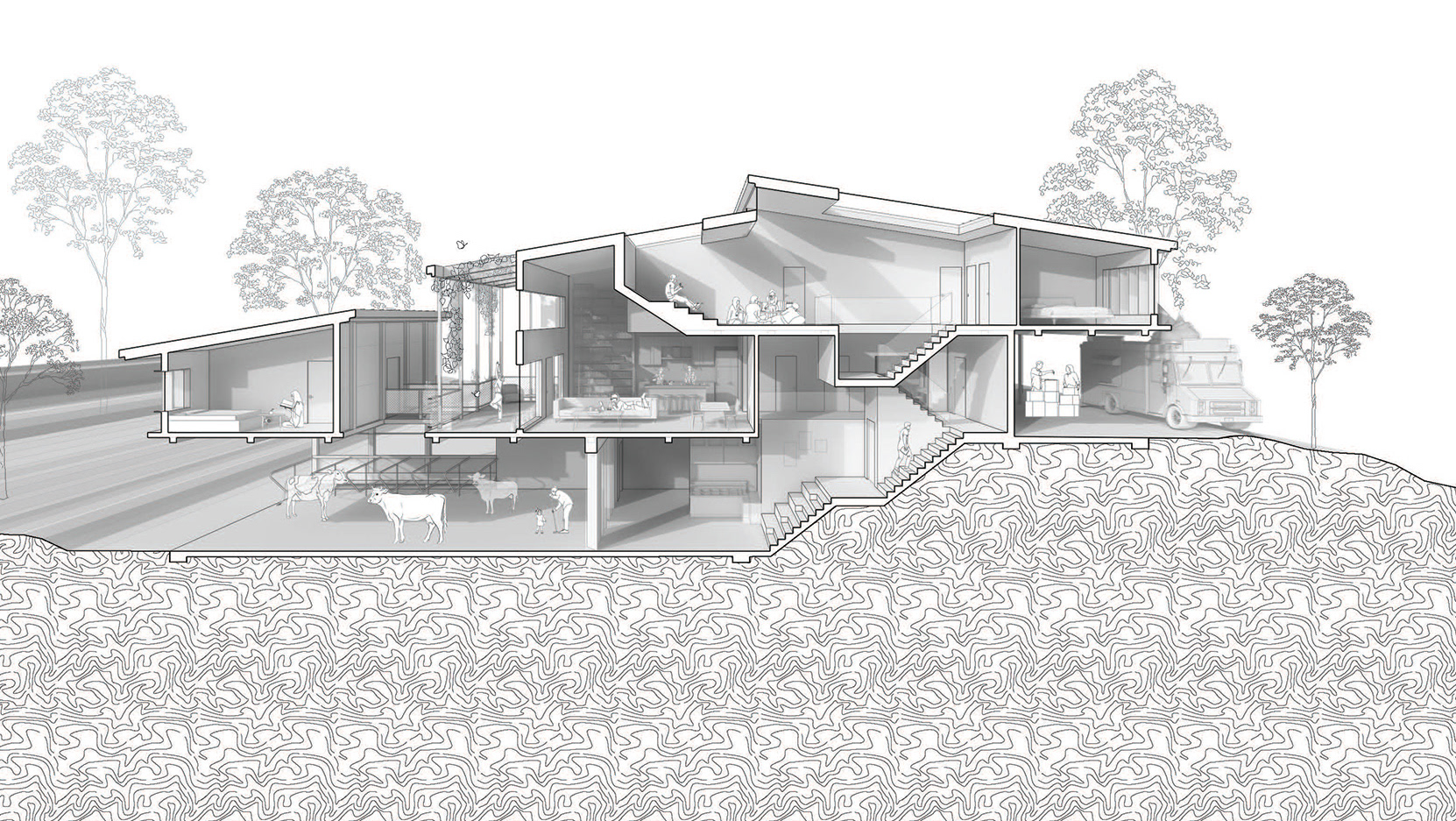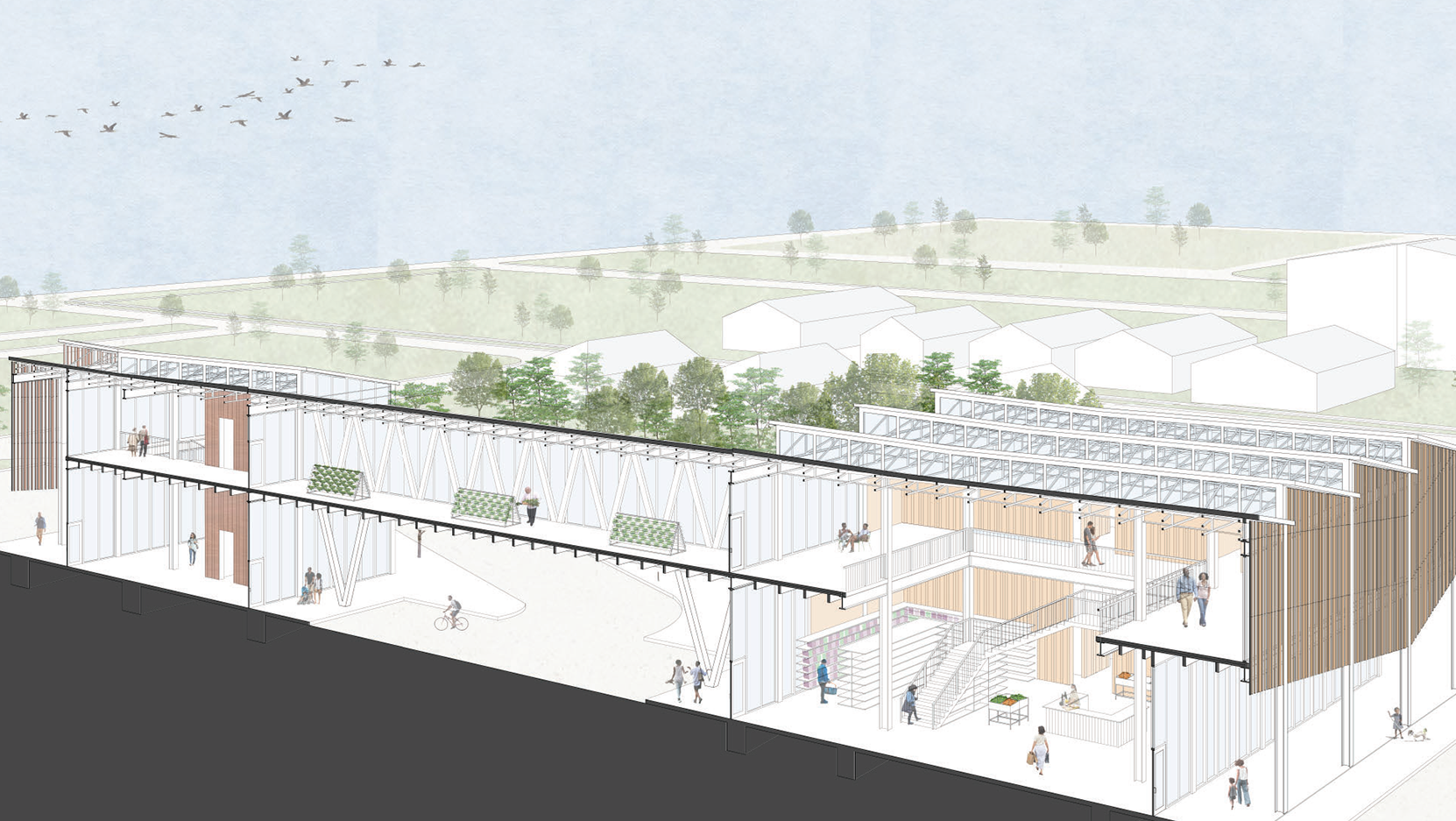Designed by Alan Tran, Micah Saunders
From the Edelweiss Boarding-House model kit, one can see prominent eaves overhanging flat white walls. Traditional paned windows systematically break through the otherwise blank walls and provide a subtle depth to the surface. On one corner, an above-ground patio can be seen with similar languages shared with small balconies along the second floor.
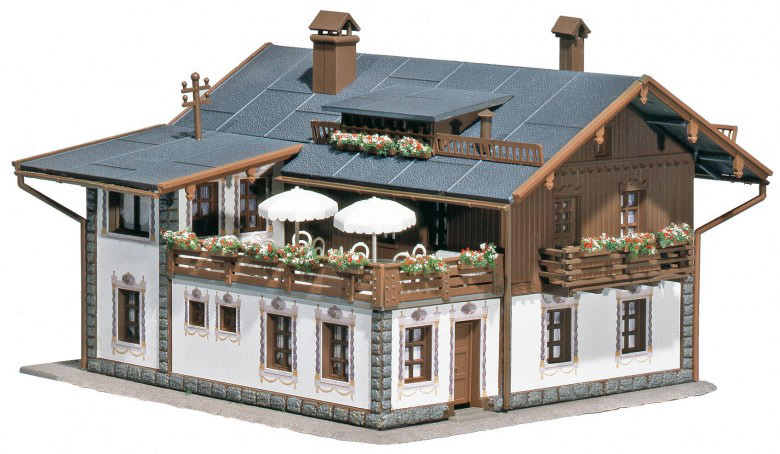
Edelweiss Boarding-House
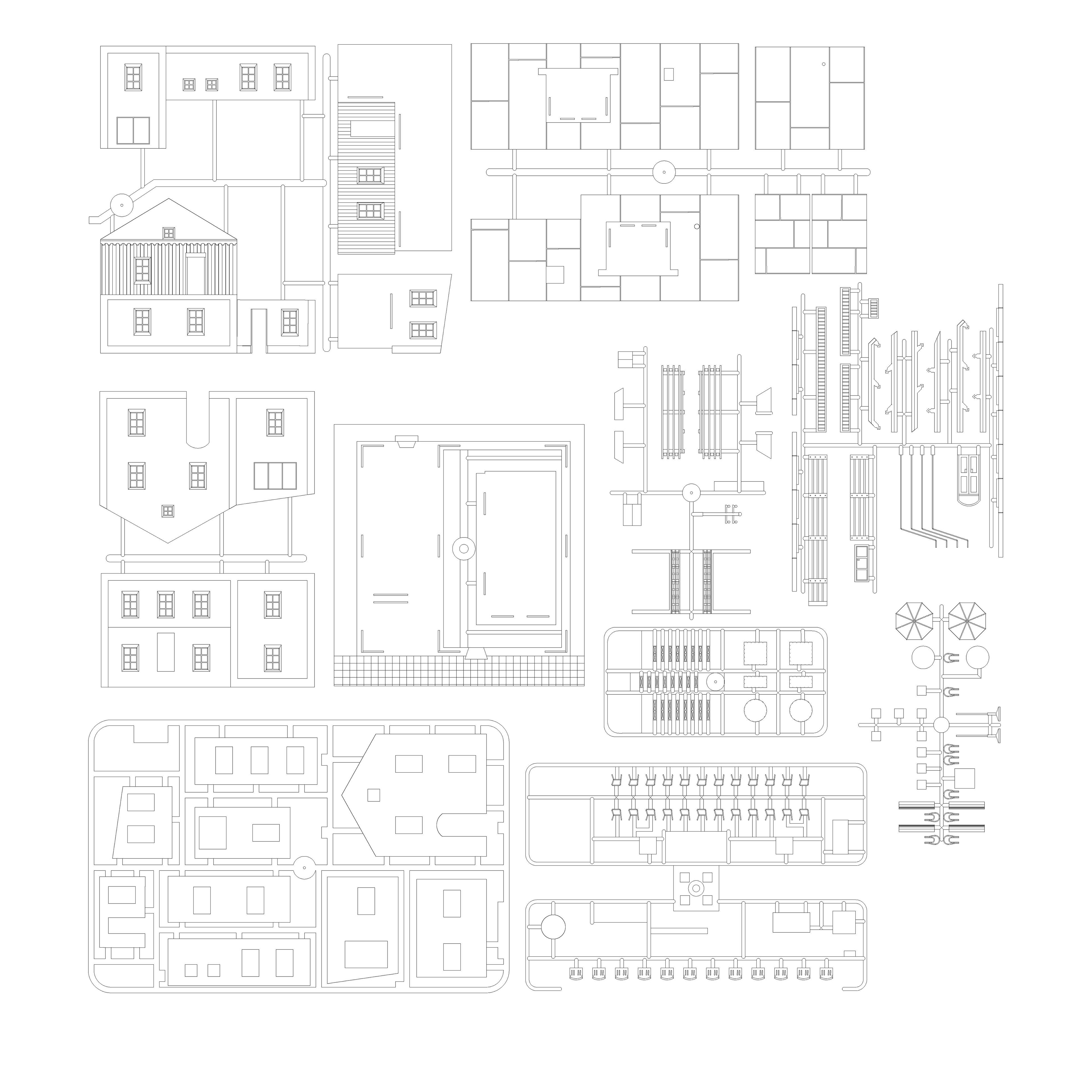
We chose tall walls from the Faller kit to inspire the design through slopes and window structure. Initially, the elements were going to be further integrated into the design but were later left as cutouts pushed to the exterior to provide the façade of a Swiss-inspired element. The focus had shifted to making the design a stage prop that could be altered according to the desired programming within.
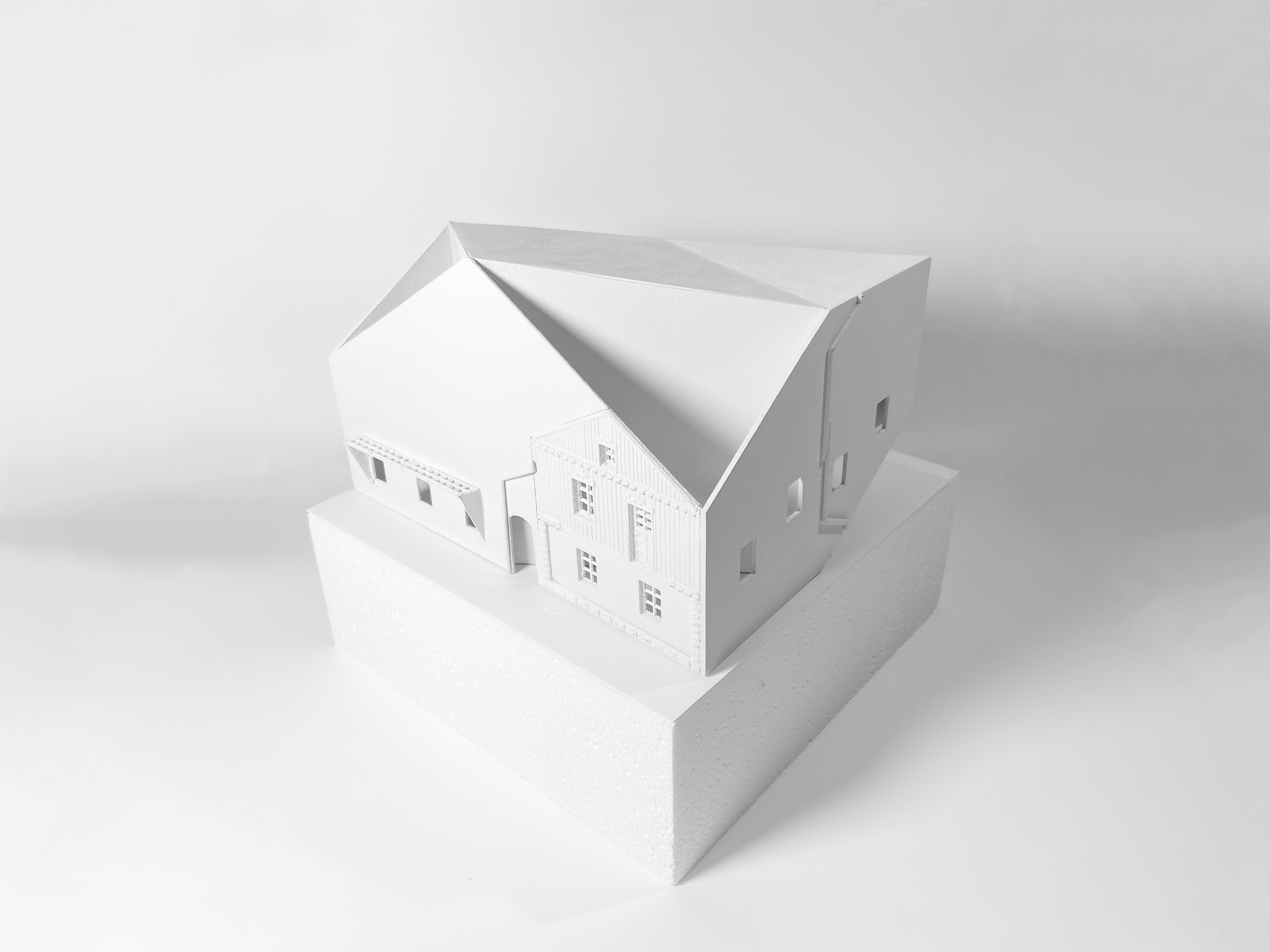
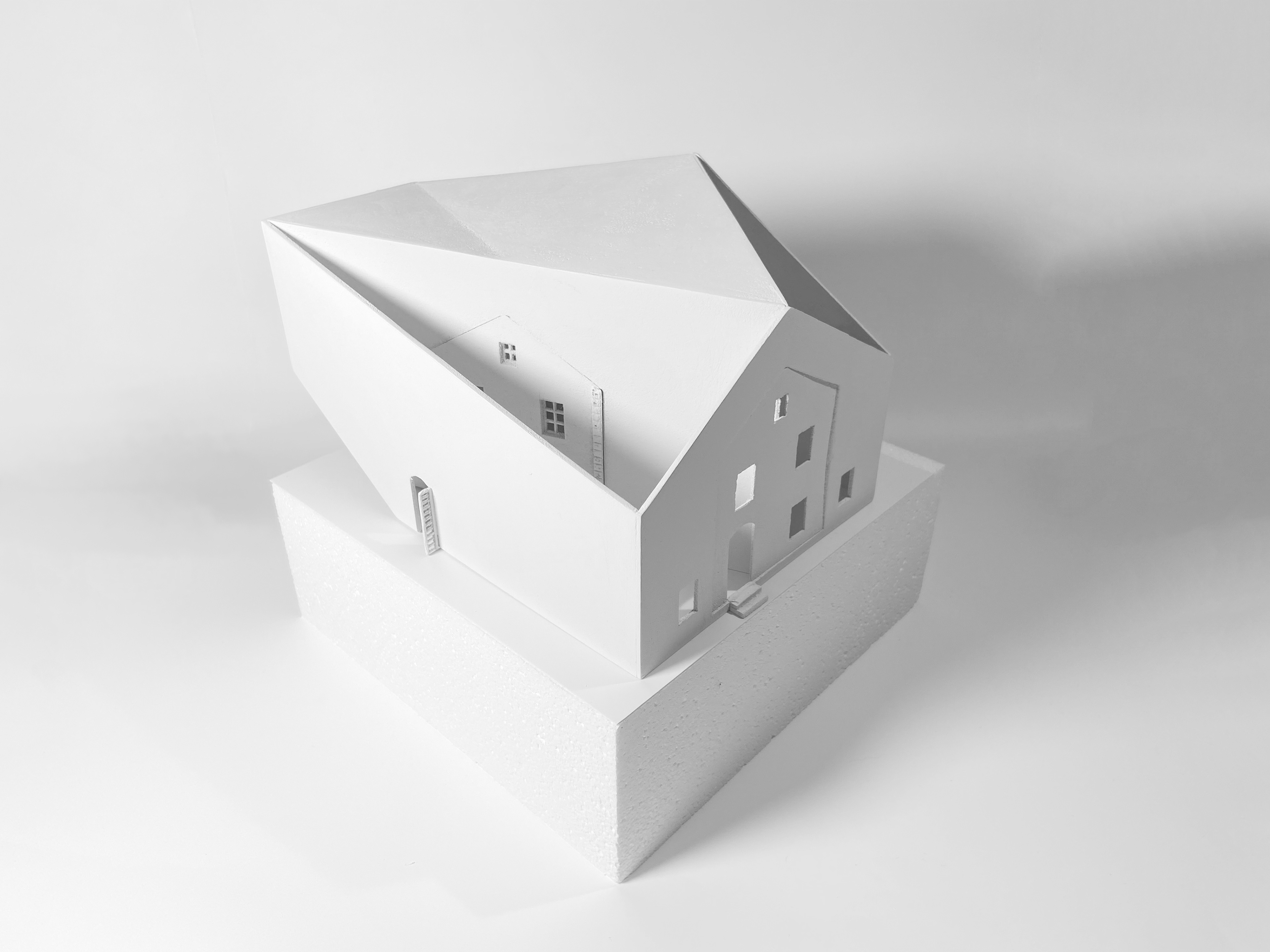
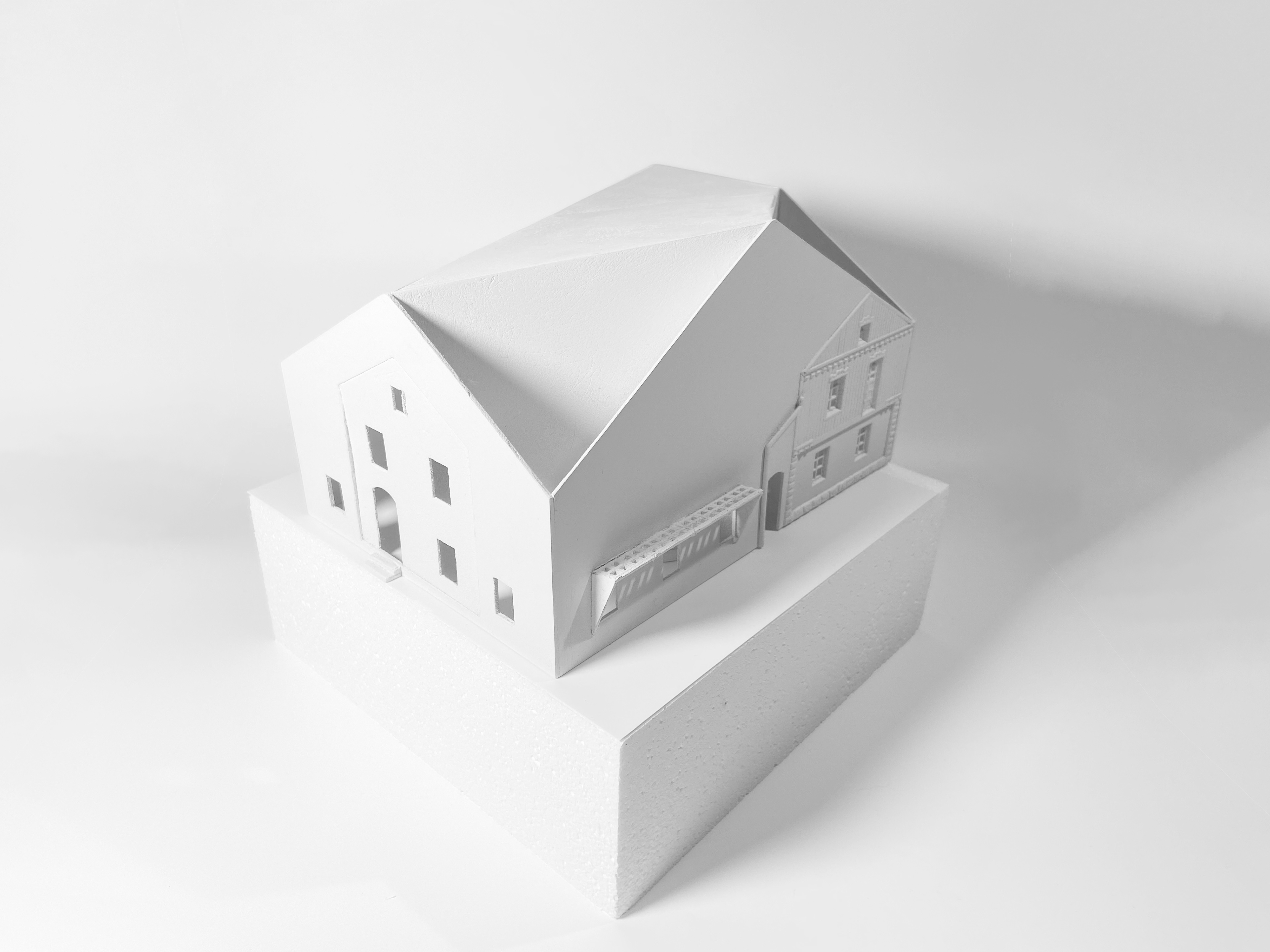
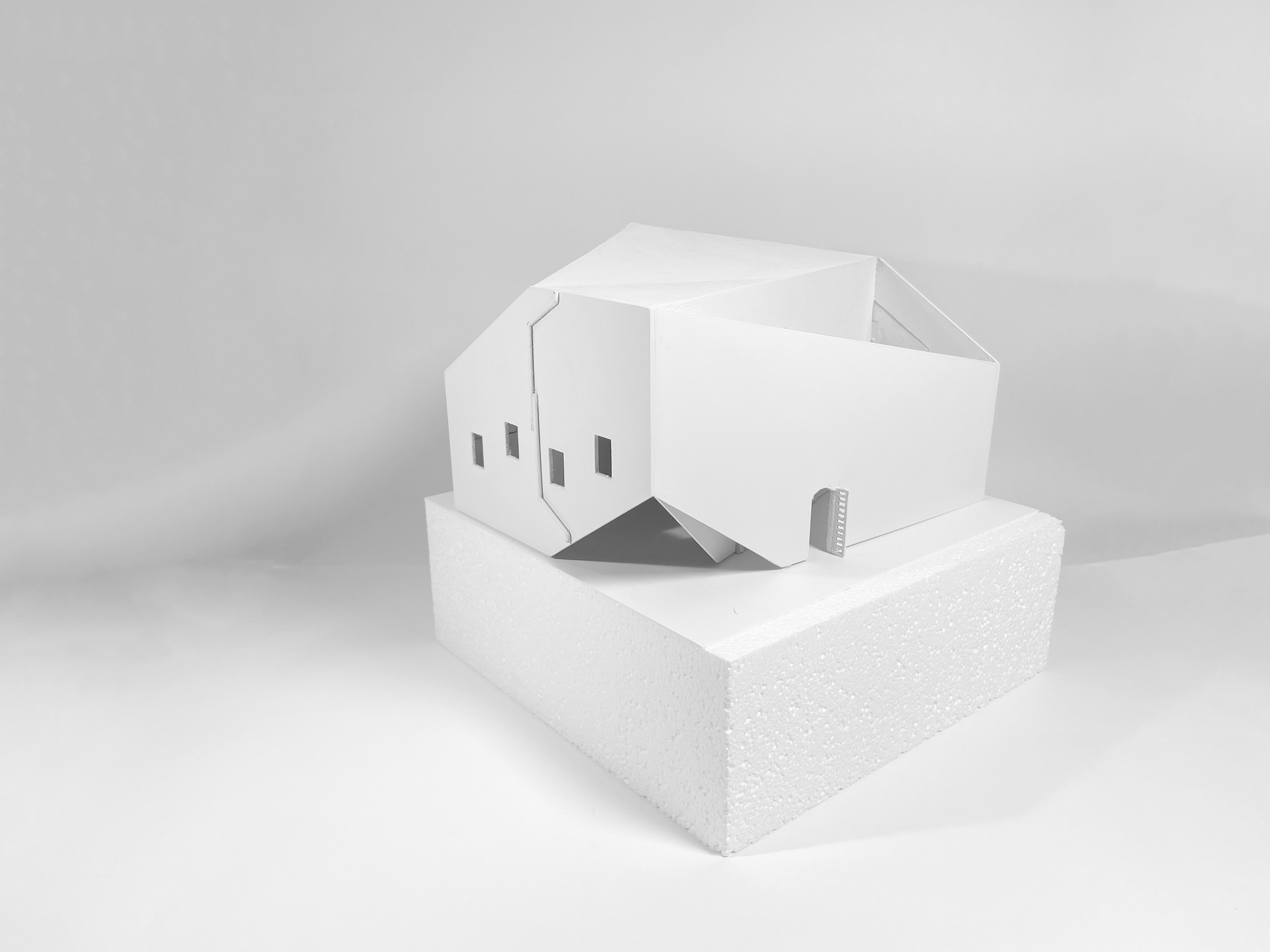
The structure is located off the side of a highway in a field without any other surrounding structures. Sticking out as an enigma, wanderers might be drawn in to explore and enticed to continue their exploration being able to see past the façade. The building itself is set into the ground with a sub-level to provide seating and rest for those wandering in. Above on the second and third levels, there are smaller and more secluded elements to provide a private experience to take in the surroundings. These spaces range from small nooks built into the wall structure for seating or a small gallery located on the top floor.
The form had originally started as a large mass surrounded by a thin outer shell. As the design moved on, the outer shell became a stage prop. scaffolding and thin facades then determined the design. The reveal of the scaffolding is there to remind visitors that the structure is temporary and only a façade, nothing substantial. The design may no longer be Swiss since the elements resembling Swissness have been reduced to mere stand-ins, yet the original concept was born somewhat of the Swiss ideas.
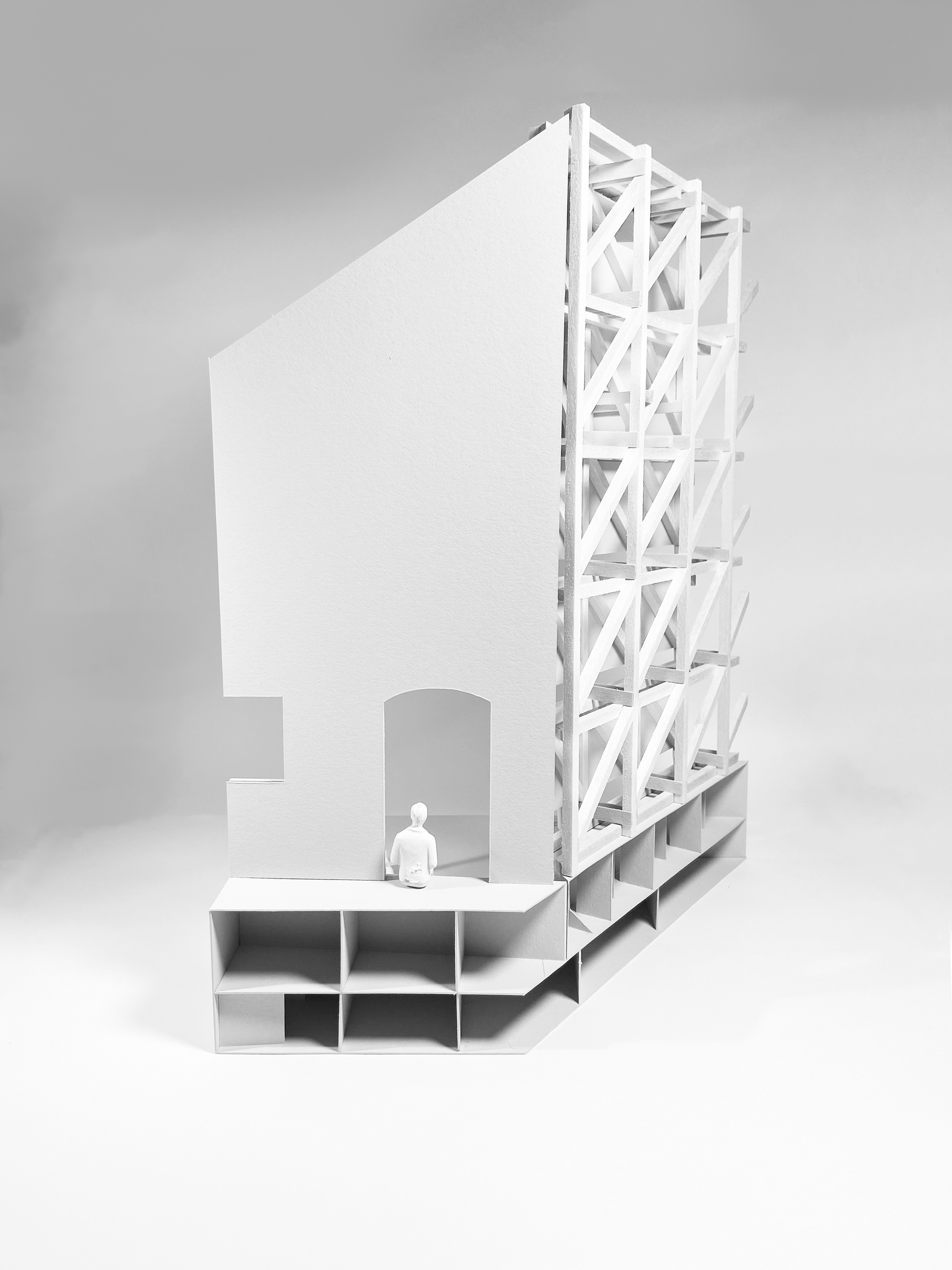
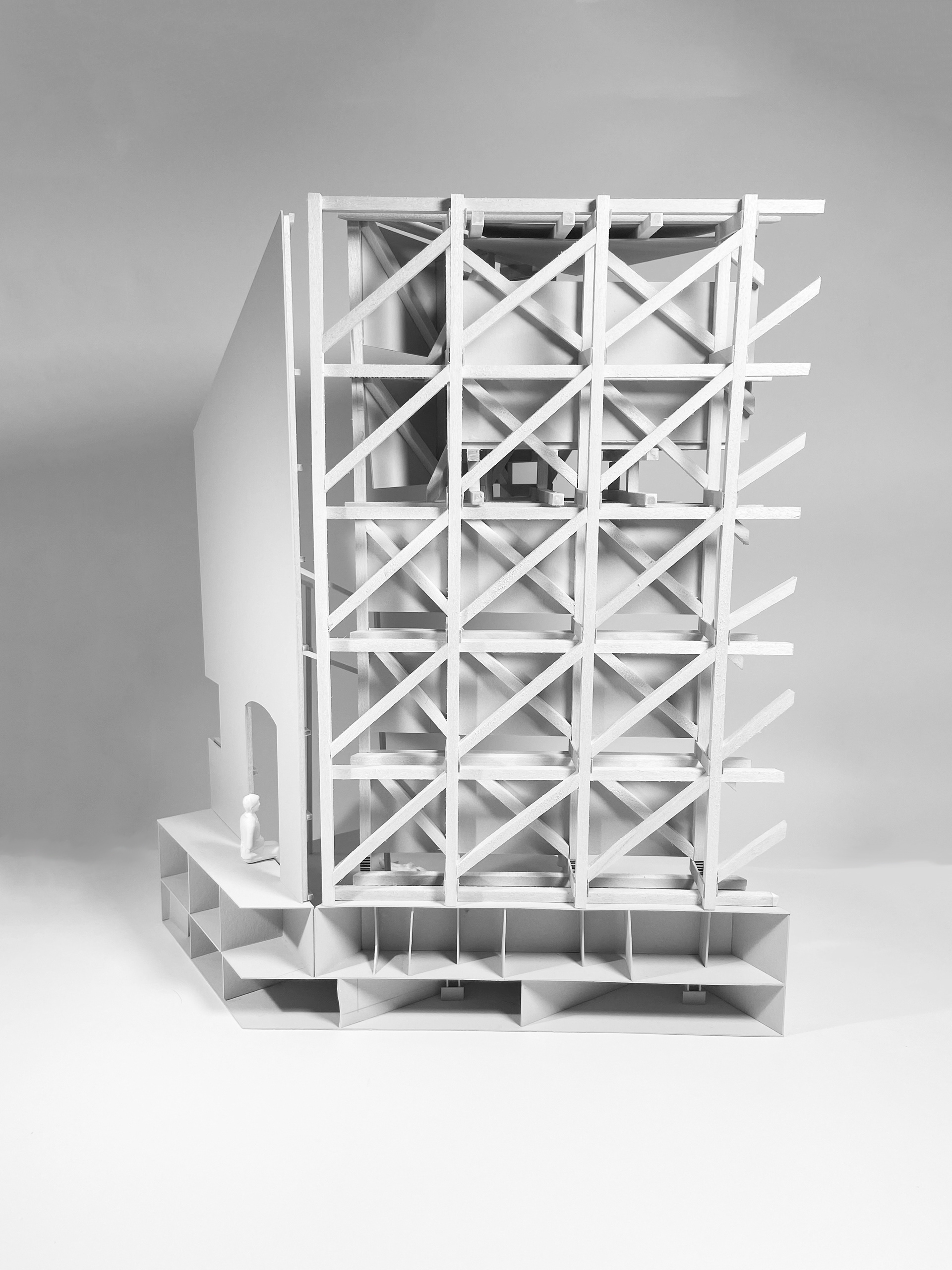
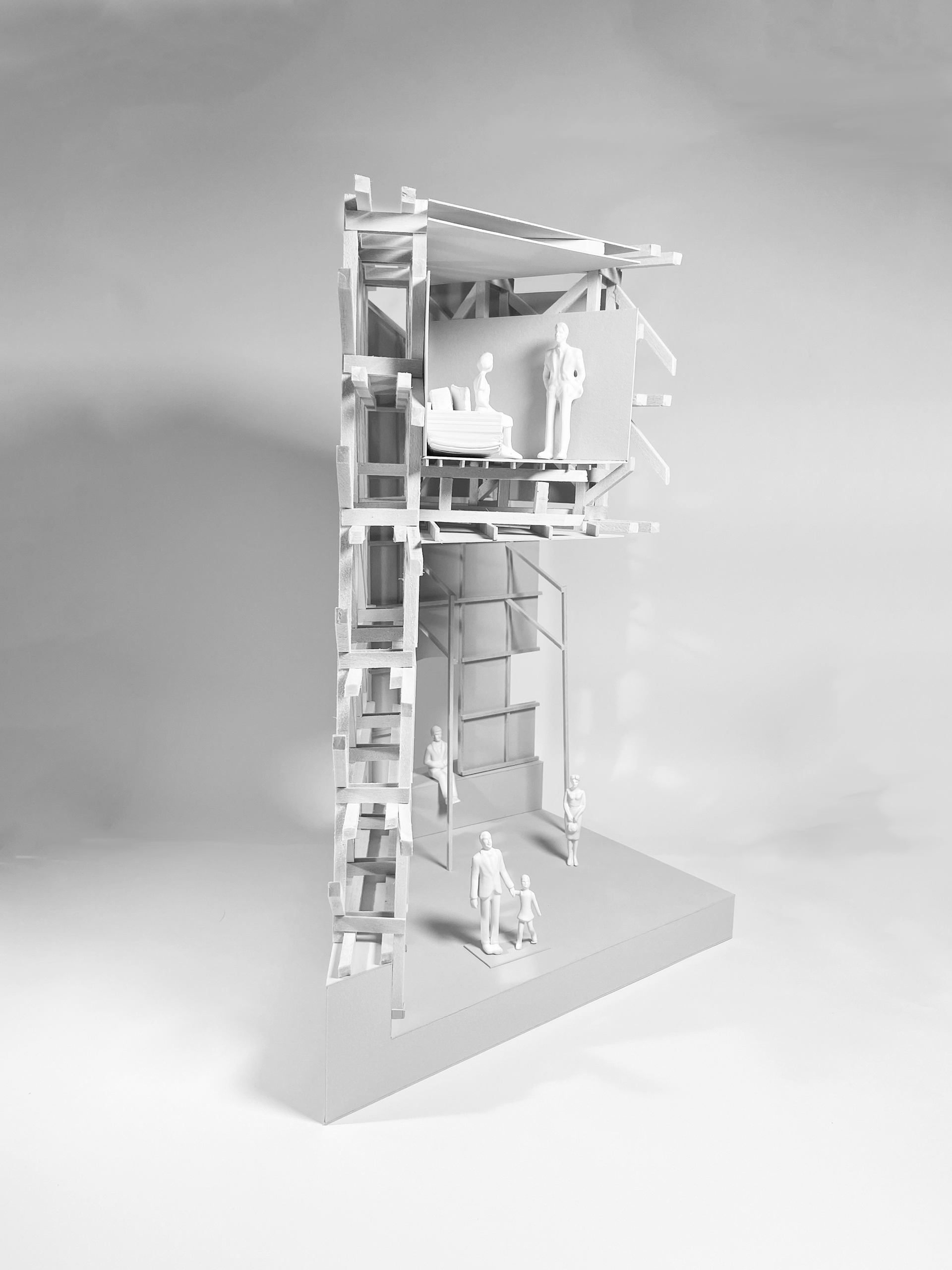
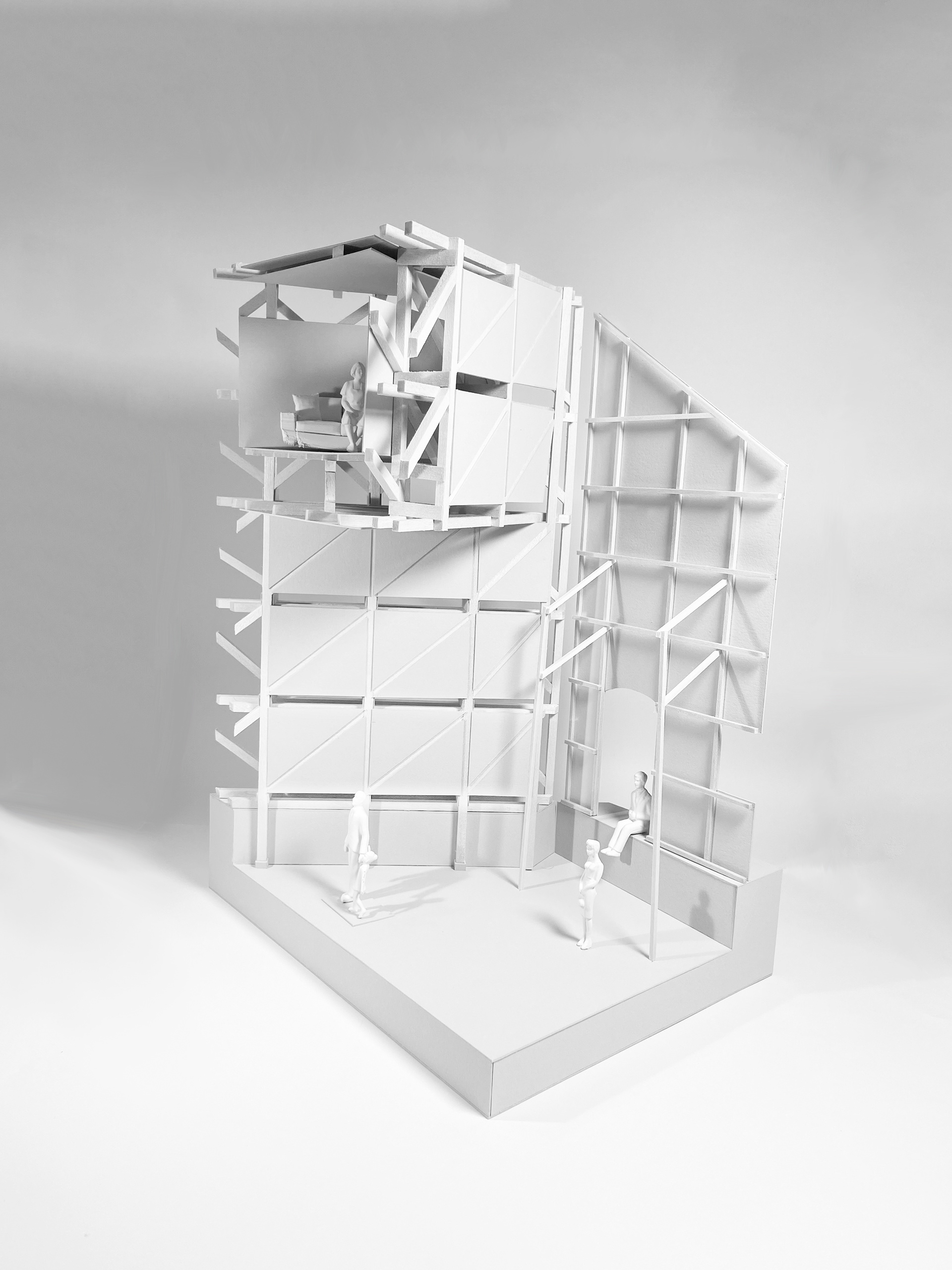
The project reveals perplexing and unusual components in order to inspire curiosity and exploration.

